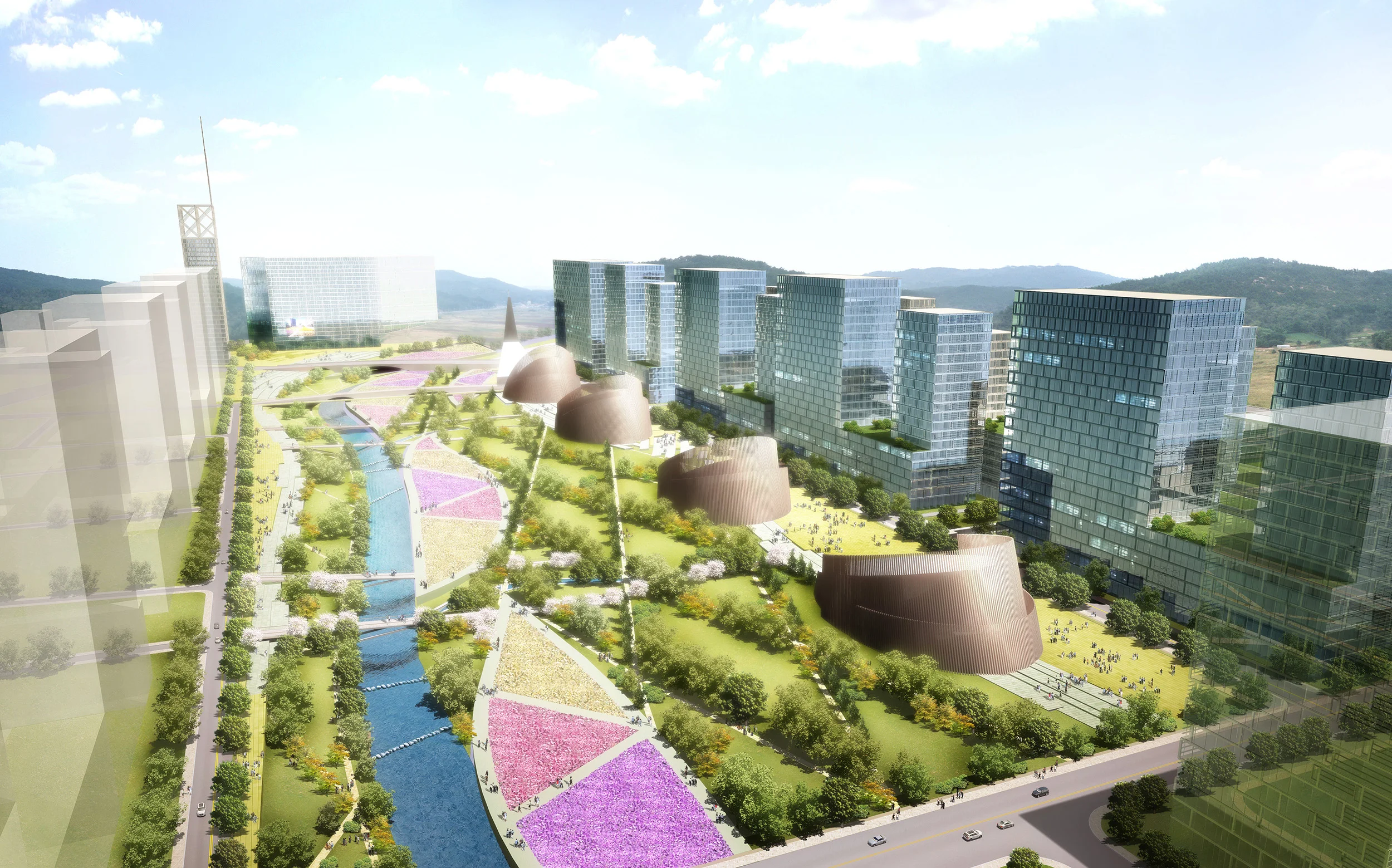SAMSONG BROMEX
Transportation and Circulation
Program Distribution and Building Envelope
SAMSONG BROMEX DEVELOPMENT
Location: Goyang, Korea
Type: Mixed-use Development - Urban Park, Residence, Office, Retail, Media, Recreation, Parking
Development Area: 33 hectare / 83 acre
Size: 1.1 million sq m / 12 million sf
Project Role: Lawrence Kim - Project Director, Perkins+Will
Architect of Record: Perkins+Will
